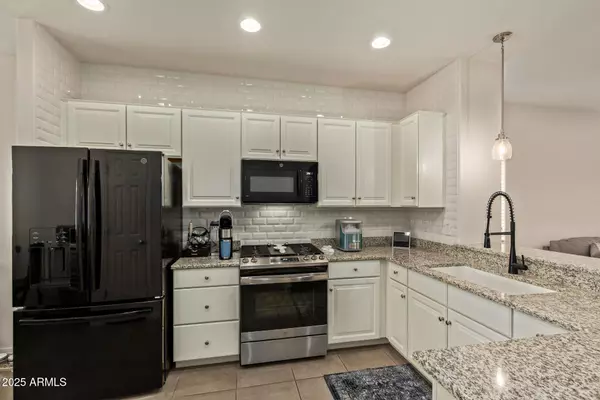For more information regarding the value of a property, please contact us for a free consultation.
295 W LYLE Avenue San Tan Valley, AZ 85140
Want to know what your home might be worth? Contact us for a FREE valuation!

Our team is ready to help you sell your home for the highest possible price ASAP
Key Details
Sold Price $390,000
Property Type Single Family Home
Sub Type Single Family Residence
Listing Status Sold
Purchase Type For Sale
Square Footage 1,513 sqft
Price per Sqft $257
Subdivision Ironwood Crossing - Unit 1
MLS Listing ID 6909924
Sold Date 10/15/25
Style Ranch
Bedrooms 3
HOA Fees $197/mo
HOA Y/N Yes
Year Built 2019
Annual Tax Amount $1,714
Tax Year 2024
Lot Size 5,679 Sqft
Acres 0.13
Property Sub-Type Single Family Residence
Source Arizona Regional Multiple Listing Service (ARMLS)
Property Description
Welcome to this charming 3-bedroom, 2-bath home in the highly sought-after Ironwood Crossing community of Queen Creek. Situated on a premium corner lot next to a greenbelt with only one neighbor, this home offers privacy and comfort. The open floor plan is filled with natural light, featuring a spacious kitchen with breakfast bar that flows into the living area—perfect for entertaining. The primary suite includes a walk-in closet and en-suite bath, while the oversized backyard is a blank canvas for a pool, turf, or outdoor retreat. Enjoy community pools, parks, playgrounds, and more, all just minutes from shopping, dining, schools, and freeway access.
Location
State AZ
County Pinal
Community Ironwood Crossing - Unit 1
Area Pinal
Direction Head S on N Ironwood Rd turn right onto Era Mae Blvd, turn right on Carback St, right on W Basswood Ave, then right to home on Lyle Ave.
Rooms
Other Rooms Family Room
Master Bedroom Split
Den/Bedroom Plus 3
Separate Den/Office N
Interior
Interior Features High Speed Internet, Granite Counters, Double Vanity, Eat-in Kitchen, 9+ Flat Ceilings, No Interior Steps, Full Bth Master Bdrm, Separate Shwr & Tub
Heating Electric
Cooling Central Air, Ceiling Fan(s), Programmable Thmstat
Flooring Tile
Fireplace No
Appliance Gas Cooktop
SPA None
Exterior
Parking Features Garage Door Opener, Direct Access, Attch'd Gar Cabinets, Over Height Garage
Garage Spaces 2.0
Garage Description 2.0
Fence Block
Community Features Playground, Biking/Walking Path
Utilities Available SRP
Roof Type Tile
Porch Covered Patio(s)
Total Parking Spaces 2
Private Pool No
Building
Lot Description Corner Lot, Desert Front, Dirt Back
Story 1
Builder Name Fulton Homes
Sewer Public Sewer
Water City Water
Architectural Style Ranch
New Construction No
Schools
Elementary Schools Ranch Elementary School
Middle Schools J. O. Combs Middle School
High Schools Combs High School
School District J O Combs Unified School District
Others
HOA Name Ironwood Crossing
HOA Fee Include Maintenance Grounds
Senior Community No
Tax ID 109-18-325
Ownership Fee Simple
Acceptable Financing Cash, Conventional, FHA, VA Loan
Horse Property N
Disclosures Agency Discl Req, Seller Discl Avail
Possession Close Of Escrow
Listing Terms Cash, Conventional, FHA, VA Loan
Financing Conventional
Read Less

Copyright 2025 Arizona Regional Multiple Listing Service, Inc. All rights reserved.
Bought with HomeSmart
GET MORE INFORMATION





