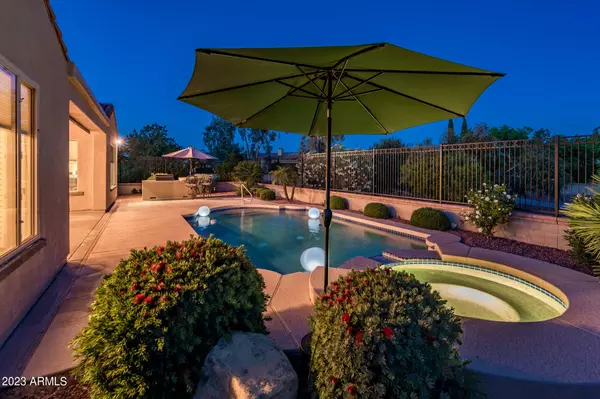For more information regarding the value of a property, please contact us for a free consultation.
23227 N CALLE REAL Drive Sun City West, AZ 85375
Want to know what your home might be worth? Contact us for a FREE valuation!

Our team is ready to help you sell your home for the highest possible price ASAP
Key Details
Sold Price $675,000
Property Type Single Family Home
Sub Type Single Family Residence
Listing Status Sold
Purchase Type For Sale
Square Footage 2,726 sqft
Price per Sqft $247
Subdivision Corte Bella Country Club Phase 3 Santa Barbara
MLS Listing ID 6549818
Sold Date 06/28/23
Style Santa Barbara/Tuscan
Bedrooms 3
HOA Fees $208/qua
HOA Y/N Yes
Year Built 2006
Annual Tax Amount $4,765
Tax Year 2022
Lot Size 9,691 Sqft
Acres 0.22
Property Sub-Type Single Family Residence
Source Arizona Regional Multiple Listing Service (ARMLS)
Property Description
Elegant, Customized and Detailed, not your ordinary Alameda located on a PRIVATE CORNER GREENBELT LOCATION in Gated Cote Bella. Upgraded with exquisite taste and paired with an outstanding floor plan, that has been modified with the REMOVAL OF KITCHEN WALL and the DOORWALL BEING REPLACED WITH A FULL GLASS SLIDING FRENCH DOOR, which opens to the Covered Patio and overlooks the PRIVATE POOL AND SPA. Outside you will also find a BBQ Island with Built-in Fridge, and tons of PRIVACY. Inside a Chef's Kitchen with Gas Stove Top, Granite Counters, Tiled Backsplashes, Pantry and Kitchen Nook that opens to the Family Room with Media Wall. This floor plan offers a large Master Suite with Private Access to the Patio, Large Den and Large Laundry Room. 2023 Interior and Exterior Paint! A Must See!
Location
State AZ
County Maricopa
Community Corte Bella Country Club Phase 3 Santa Barbara
Direction Enter through Guard Gate onto Mission Drive, Turn Left at Micheltorena Dr/Sola Dr, Turn Right on Gaviota Drive, Left on Junipero Dr and Left on Calle Real, home on Left Side o Greenbelt
Rooms
Other Rooms Family Room
Master Bedroom Split
Den/Bedroom Plus 4
Separate Den/Office Y
Interior
Interior Features High Speed Internet, Granite Counters, Double Vanity, Eat-in Kitchen, Breakfast Bar, Kitchen Island, Pantry, Full Bth Master Bdrm, Separate Shwr & Tub
Heating Natural Gas
Cooling Central Air
Flooring Carpet, Tile
Fireplaces Type 1 Fireplace
Fireplace Yes
Window Features Dual Pane
Appliance Gas Cooktop
SPA Heated,Private
Exterior
Exterior Feature Built-in Barbecue
Parking Features Direct Access
Garage Spaces 3.0
Garage Description 3.0
Fence Wrought Iron
Pool Private
Landscape Description Irrigation Back, Irrigation Front
Community Features Golf, Pickleball, Gated, Community Spa Htd, Community Pool Htd, Guarded Entry, Tennis Court(s), Biking/Walking Path, Fitness Center
Roof Type Tile
Porch Covered Patio(s), Patio
Private Pool No
Building
Lot Description Corner Lot, Desert Back, Desert Front, Irrigation Front, Irrigation Back
Story 1
Builder Name Del Webb / Pulte
Sewer Public Sewer
Water Pvt Water Company
Architectural Style Santa Barbara/Tuscan
Structure Type Built-in Barbecue
New Construction No
Schools
Elementary Schools Adult
Middle Schools Adult
High Schools Adult
School District Peoria Unified School District
Others
HOA Name Corte Bella CC
HOA Fee Include Maintenance Grounds,Street Maint
Senior Community Yes
Tax ID 503-84-887
Ownership Fee Simple
Acceptable Financing Cash, Conventional, FHA, VA Loan
Horse Property N
Disclosures Seller Discl Avail
Possession Close Of Escrow
Listing Terms Cash, Conventional, FHA, VA Loan
Financing VA
Special Listing Condition Age Restricted (See Remarks)
Read Less

Copyright 2025 Arizona Regional Multiple Listing Service, Inc. All rights reserved.
Bought with West USA Realty




