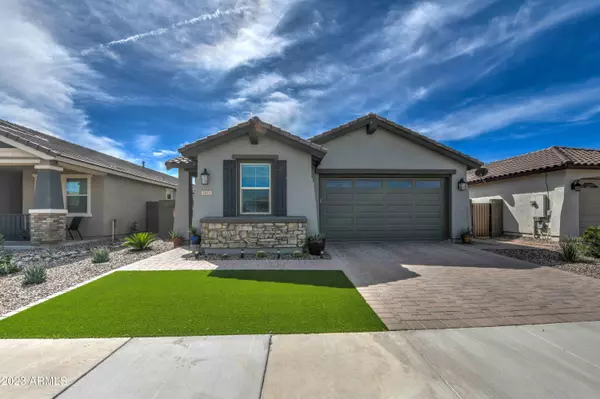For more information regarding the value of a property, please contact us for a free consultation.
2873 W LYMAN Drive Queen Creek, AZ 85144
Want to know what your home might be worth? Contact us for a FREE valuation!

Our team is ready to help you sell your home for the highest possible price ASAP
Key Details
Sold Price $499,900
Property Type Single Family Home
Sub Type Single Family Residence
Listing Status Sold
Purchase Type For Sale
Square Footage 1,936 sqft
Price per Sqft $258
Subdivision Fulton Homes Promenade
MLS Listing ID 6531866
Sold Date 04/18/23
Style Ranch
Bedrooms 3
HOA Fees $148/mo
HOA Y/N Yes
Year Built 2020
Annual Tax Amount $2,091
Tax Year 2022
Lot Size 5,521 Sqft
Acres 0.13
Property Sub-Type Single Family Residence
Source Arizona Regional Multiple Listing Service (ARMLS)
Property Description
Welcome to the beautiful community of Fulton Homes Promenade. This gorgeous home is in immaculate condition and has upgrades all over including the Spa Shower in the Owners' Suite and the 12' Atrium Glass Door to your resort like backyard. Great curb appeal and no maintenance landscaping. Step inside to an open floor plan with wood-like tile flooring through all the main living areas. Your new kitchen offers island with breakfast bar, tile backsplash. granite countertops, wall ovens, contemporary cabinets. and stainless steel appliances. Spotlessly clean from ceiling to floor. Cozy back yard with covered patio and sparking swimming pool surrounded with Travertine tile. You'll be close to great schools & parks, theaters, shopping, restaurants, and more. Don't miss out on this gem!
Location
State AZ
County Pinal
Community Fulton Homes Promenade
Direction West onto Empire, Left onto Spring Valley Pkwy, Left onto W Skyline Dr, Left onto W Martinez Dr, Left onto Agua Caliente Rd, Left onto Lyman Dr Home will be on the Left side
Rooms
Other Rooms Great Room
Master Bedroom Split
Den/Bedroom Plus 4
Separate Den/Office Y
Interior
Interior Features High Speed Internet, Granite Counters, Double Vanity, Eat-in Kitchen, Breakfast Bar, 9+ Flat Ceilings, No Interior Steps, Kitchen Island, Pantry, 3/4 Bath Master Bdrm
Heating Electric
Cooling Central Air, Ceiling Fan(s), Programmable Thmstat
Flooring Carpet, Tile
Fireplaces Type None
Fireplace No
Window Features Low-Emissivity Windows,Dual Pane,ENERGY STAR Qualified Windows,Tinted Windows,Vinyl Frame
Appliance Gas Cooktop
SPA None
Exterior
Exterior Feature Private Yard
Parking Features Garage Door Opener, Direct Access
Garage Spaces 2.0
Garage Description 2.0
Fence Block
Pool Play Pool
Community Features Pickleball, Community Pool, Playground
Roof Type Tile
Porch Covered Patio(s), Patio
Private Pool No
Building
Lot Description Gravel/Stone Front, Gravel/Stone Back, Synthetic Grass Frnt, Synthetic Grass Back
Story 1
Builder Name Fulton Homes
Sewer Public Sewer
Water Pvt Water Company
Architectural Style Ranch
Structure Type Private Yard
New Construction No
Schools
Elementary Schools San Tan Heights Elementary
Middle Schools J. O. Combs Middle School
High Schools San Tan Foothills High School
School District Florence Unified School District
Others
HOA Name Promenade
HOA Fee Include Maintenance Grounds,Trash
Senior Community No
Tax ID 509-98-734
Ownership Fee Simple
Acceptable Financing Cash, Conventional, FHA, VA Loan
Horse Property N
Disclosures Agency Discl Req, Seller Discl Avail
Possession Close Of Escrow
Listing Terms Cash, Conventional, FHA, VA Loan
Financing Conventional
Read Less

Copyright 2025 Arizona Regional Multiple Listing Service, Inc. All rights reserved.
Bought with HUNT Real Estate ERA
GET MORE INFORMATION





