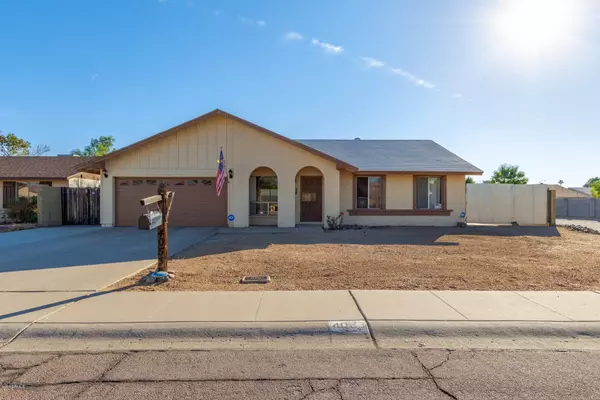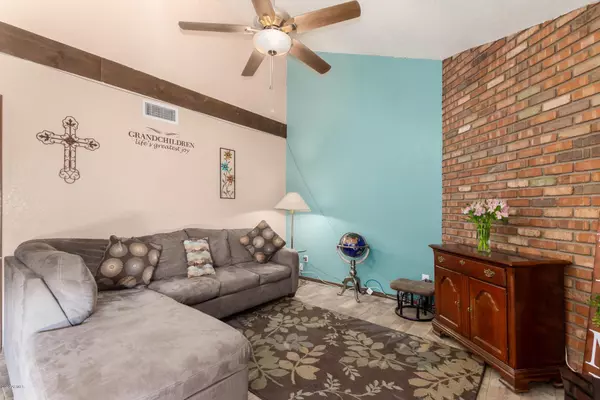For more information regarding the value of a property, please contact us for a free consultation.
4053 W Dahlia Drive Phoenix, AZ 85029
Want to know what your home might be worth? Contact us for a FREE valuation!

Our team is ready to help you sell your home for the highest possible price ASAP
Key Details
Sold Price $295,000
Property Type Single Family Home
Sub Type Single Family Residence
Listing Status Sold
Purchase Type For Sale
Square Footage 1,468 sqft
Price per Sqft $200
Subdivision Tamarron 1
MLS Listing ID 6161126
Sold Date 01/13/21
Bedrooms 3
HOA Y/N No
Year Built 1978
Annual Tax Amount $1,413
Tax Year 2020
Lot Size 7,541 Sqft
Acres 0.17
Property Sub-Type Single Family Residence
Source Arizona Regional Multiple Listing Service (ARMLS)
Property Description
This is the one! Lovely 3 bed, 2 bath with solar panels and no HOA! Newly remodeled and updated kitchen features granite countertops, subway tile backsplash, stainless steel appliances, large pantry, island with breakfast bar, and french doors that invite you into the backyard. The kitchen also opens to the cozy living room featuring soaring ceilings and a brick feature wall. Primary bedroom has a walk in closet, on suite bathroom and french doors opening to the backyard. Gorgeous wood-look plank tile flooring throughout main living spaces with designer two-tone paint. Expansive backyard features a beautiful pool, covered patio, storage shed and large RV parking space. Great location near ASU West campus, 17 freeway, schools, parks and more. This home is ready for you to make it your own
Location
State AZ
County Maricopa
Community Tamarron 1
Direction From Cactus go north on 39 ave, turn left on Dahlia to property.
Rooms
Other Rooms Family Room
Den/Bedroom Plus 3
Separate Den/Office N
Interior
Interior Features Eat-in Kitchen, 3/4 Bath Master Bdrm
Heating Electric
Cooling Central Air
Fireplaces Type None
Fireplace No
SPA None
Laundry Wshr/Dry HookUp Only
Exterior
Parking Features RV Access/Parking, RV Gate, Side Vehicle Entry
Garage Spaces 2.0
Garage Description 2.0
Fence Block
Pool Fenced
Roof Type Composition
Private Pool No
Building
Lot Description Desert Back, Desert Front, Grass Back
Story 1
Builder Name Unknown
Sewer Public Sewer
Water City Water
New Construction No
Schools
Elementary Schools Chaparral Elementary School
Middle Schools Desert Foothills Middle School
High Schools Moon Valley High School
School District Glendale Union High School District
Others
HOA Fee Include No Fees
Senior Community No
Tax ID 149-27-136
Ownership Fee Simple
Acceptable Financing Cash, Conventional, FHA, VA Loan
Horse Property N
Disclosures Agency Discl Req, Seller Discl Avail
Possession Close Of Escrow
Listing Terms Cash, Conventional, FHA, VA Loan
Financing FHA
Read Less

Copyright 2025 Arizona Regional Multiple Listing Service, Inc. All rights reserved.
Bought with My Home Group Real Estate
GET MORE INFORMATION





