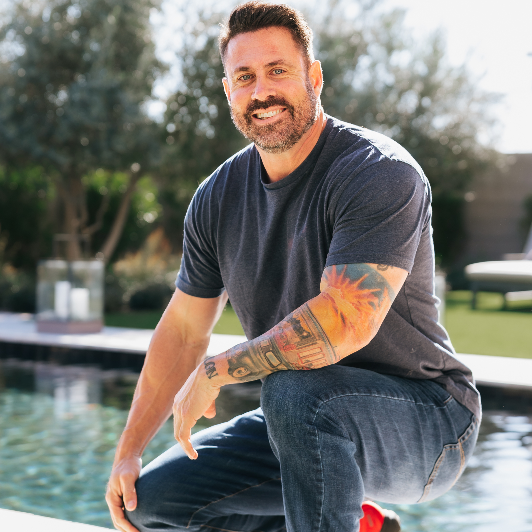For more information regarding the value of a property, please contact us for a free consultation.
4052 W POTTER Drive Glendale, AZ 85308
Want to know what your home might be worth? Contact us for a FREE valuation!

Our team is ready to help you sell your home for the highest possible price ASAP
Key Details
Sold Price $313,500
Property Type Single Family Home
Sub Type Single Family Residence
Listing Status Sold
Purchase Type For Sale
Square Footage 1,815 sqft
Price per Sqft $172
Subdivision Sunset Trail
MLS Listing ID 6027201
Sold Date 02/26/20
Style Ranch
Bedrooms 3
HOA Y/N No
Year Built 1997
Annual Tax Amount $1,942
Tax Year 2019
Lot Size 6,400 Sqft
Acres 0.15
Property Sub-Type Single Family Residence
Source Arizona Regional Multiple Listing Service (ARMLS)
Property Description
Welcome home!! This well maintained single level home in the great Sunset Trails community of Glendale features: N/S exposure, 1,815 sqft., 3 bd, 2 ba, formal living & dining room, spacious family room w/media center, tile & hardwood style floors, and vaulted ceilings. The home also offers a large kitchen with center island, breakfast bar, spacious eat-in area, gas stove, and great views of the sparkling pool & spa. The master bd provides vaulted ceilings, dual sinks, separate tub & shower, large walk-in closet, and private access to the backyard. On the exterior: 3 car garage, large covered patio, and a private heated pool & spa w/safety fence. This home is perfectly located minutes from restaurants, grocery stores, parks, hiking trails, and easy access to the 101 & I-17 freeway. This is a very nice family friendly community with no HOA!
Location
State AZ
County Maricopa
Community Sunset Trail
Area Maricopa
Direction I-17 North, West on 101 Loop to 27th Ave exit, West on access Rd to 41st Ave, North to Potter Drive on right.
Rooms
Other Rooms Family Room
Den/Bedroom Plus 3
Separate Den/Office N
Interior
Interior Features High Speed Internet, Double Vanity, Eat-in Kitchen, Breakfast Bar, No Interior Steps, Soft Water Loop, Kitchen Island, Full Bth Master Bdrm, Separate Shwr & Tub
Heating Natural Gas
Cooling Central Air, Ceiling Fan(s)
Flooring Other, Carpet, Laminate
Fireplaces Type None
Fireplace No
Window Features Dual Pane
SPA Heated,Private
Exterior
Parking Features Garage Door Opener
Garage Spaces 3.0
Garage Description 3.0
Fence Block
Pool Fenced, Heated
Utilities Available APS
View Mountain(s)
Roof Type Tile,Concrete
Total Parking Spaces 3
Private Pool Yes
Building
Lot Description Sprinklers In Rear, Sprinklers In Front, Corner Lot, Grass Front, Grass Back
Story 1
Builder Name Sequoia
Sewer Public Sewer
Water City Water
Architectural Style Ranch
New Construction No
Schools
Elementary Schools Park Meadows Elementary School
Middle Schools Deer Valley Middle School
High Schools Barry Goldwater High School
School District Deer Valley Unified District
Others
HOA Fee Include No Fees
Senior Community No
Tax ID 206-18-241
Ownership Fee Simple
Acceptable Financing Cash, Conventional, FHA, VA Loan
Horse Property N
Disclosures Agency Discl Req, Seller Discl Avail
Possession Close Of Escrow
Listing Terms Cash, Conventional, FHA, VA Loan
Financing Conventional
Read Less

Copyright 2025 Arizona Regional Multiple Listing Service, Inc. All rights reserved.
Bought with Better Homes and Gardens RE
GET MORE INFORMATION





