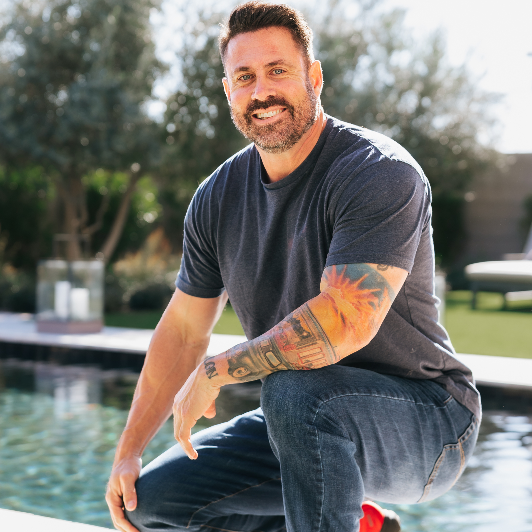For more information regarding the value of a property, please contact us for a free consultation.
4180 N GOLF Drive Buckeye, AZ 85396
Want to know what your home might be worth? Contact us for a FREE valuation!

Our team is ready to help you sell your home for the highest possible price ASAP
Key Details
Sold Price $1,220,000
Property Type Single Family Home
Sub Type Single Family Residence
Listing Status Sold
Purchase Type For Sale
Square Footage 4,032 sqft
Price per Sqft $302
Subdivision Verrado
MLS Listing ID 6019946
Sold Date 02/11/20
Style Other
Bedrooms 4
HOA Fees $116/mo
HOA Y/N Yes
Year Built 2004
Annual Tax Amount $11,749
Tax Year 2019
Lot Size 0.351 Acres
Acres 0.35
Property Sub-Type Single Family Residence
Source Arizona Regional Multiple Listing Service (ARMLS)
Property Description
SUNSET MAGAZINE IDEA HOUSE 2004.This modern farmhouse features easy porch/patio living on one of VERRADO's best golf course homesites. Professionally designed interior exudes a seamless blend of old and new, featuring Venetian plaster, glass tile, honed & polished granite, stainless steel appliances, farm sinks and wood floors. Open the front door to small town charm; a bustling Main Street and Town Square, tree-shaded sidewalks and your favorite coffee shop around the block. Wander out the back door to a private sanctuary overlooking the quiet repose of The Verrado Golf Club, Verrado's acclaimed 18-hole championship golf course offering a gorgeous backdrop with panoramic views of the White Tank Mountains.
Location
State AZ
County Maricopa
Community Verrado
Direction VERRADO WAY NORTH - WEST ON LOST CREEK DR NORTH ON GOLF DRIVE - HOME IS LOCATED ON THE WESTSIDE OF THE STREET BACKING THE GOLF COURSE. SIGN ON PROPERTY.
Rooms
Other Rooms Separate Workshop, Loft, Great Room
Master Bedroom Upstairs
Den/Bedroom Plus 6
Separate Den/Office Y
Interior
Interior Features High Speed Internet, Smart Home, Granite Counters, Double Vanity, Upstairs, Eat-in Kitchen, Breakfast Bar, Central Vacuum, Vaulted Ceiling(s), Kitchen Island, Pantry, Full Bth Master Bdrm, Separate Shwr & Tub
Heating Natural Gas
Cooling Central Air, Ceiling Fan(s)
Flooring Carpet, Tile, Wood
Fireplaces Type Fire Pit, 3+ Fireplace, Family Room, Living Room, Gas
Fireplace Yes
Window Features Low-Emissivity Windows,Dual Pane,Tinted Windows,Wood Frames
Appliance Water Purifier
SPA None
Exterior
Exterior Feature Playground, Balcony, Misting System, Private Yard, Storage, Built-in Barbecue
Parking Features Garage Door Opener, Attch'd Gar Cabinets
Garage Spaces 3.0
Garage Description 3.0
Fence Block, Wrought Iron
Pool Fenced
Community Features Golf, Tennis Court(s), Playground, Biking/Walking Path, Fitness Center
View Mountain(s)
Roof Type Metal
Porch Covered Patio(s), Patio
Private Pool Yes
Building
Lot Description On Golf Course, Grass Front, Grass Back, Auto Timer H2O Front, Auto Timer H2O Back
Story 2
Builder Name Salcito Custom Homes
Sewer Private Sewer
Water Pvt Water Company
Architectural Style Other
Structure Type Playground,Balcony,Misting System,Private Yard,Storage,Built-in Barbecue
New Construction No
Schools
Elementary Schools Verrado Elementary School
Middle Schools Verrado Middle School
High Schools Verrado High School
School District Agua Fria Union High School District
Others
HOA Name VERRADO COMM ASSOC
HOA Fee Include Maintenance Grounds,Street Maint
Senior Community No
Tax ID 502-78-866
Ownership Fee Simple
Acceptable Financing Cash, Conventional
Horse Property N
Disclosures Agency Discl Req, Seller Discl Avail
Possession Close Of Escrow
Listing Terms Cash, Conventional
Financing Other
Read Less

Copyright 2025 Arizona Regional Multiple Listing Service, Inc. All rights reserved.
Bought with Verrado Realty LLC
GET MORE INFORMATION





