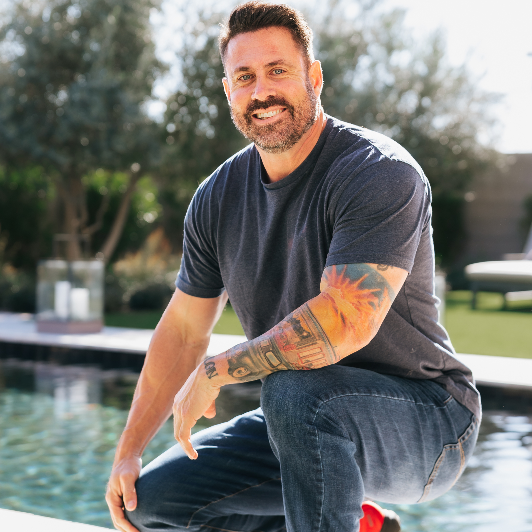7872 E CAMINO REAL Lane Scottsdale, AZ 85255

UPDATED:
Key Details
Property Type Single Family Home
Sub Type Single Family Residence
Listing Status Active
Purchase Type For Sale
Square Footage 3,680 sqft
Price per Sqft $583
Subdivision Tierra Bella
MLS Listing ID 6935913
Style Santa Barbara/Tuscan
Bedrooms 5
HOA Fees $712/qua
HOA Y/N Yes
Year Built 1997
Annual Tax Amount $8,298
Tax Year 2024
Lot Size 1.095 Acres
Acres 1.09
Property Sub-Type Single Family Residence
Source Arizona Regional Multiple Listing Service (ARMLS)
Property Description
Location
State AZ
County Maricopa
Community Tierra Bella
Area Maricopa
Direction Head east on Pinnacle Peak Rd, Turn left onto Hayden Rd, Turn left onto Camino Real. Property will be on the right.
Rooms
Other Rooms Family Room
Master Bedroom Split
Den/Bedroom Plus 5
Separate Den/Office N
Interior
Interior Features High Speed Internet, Granite Counters, Double Vanity, Eat-in Kitchen, Breakfast Bar, 9+ Flat Ceilings, No Interior Steps, Kitchen Island, Pantry, Full Bth Master Bdrm, Separate Shwr & Tub
Heating Natural Gas
Cooling Central Air, Ceiling Fan(s), Programmable Thmstat
Flooring Stone, Tile
Fireplaces Type Fire Pit, Exterior Fireplace, Family Room, Gas
Fireplace Yes
Window Features Dual Pane
Appliance Built-In Electric Oven
SPA Above Ground,Heated,Private
Laundry Wshr/Dry HookUp Only
Exterior
Exterior Feature Other, Private Yard, Built-in Barbecue
Parking Features RV Gate, Garage Door Opener, Direct Access, Circular Driveway, Side Vehicle Entry
Garage Spaces 3.0
Garage Description 3.0
Fence Block
Pool Play Pool, Heated
Community Features Gated, Biking/Walking Path
Utilities Available APS
Roof Type Tile
Accessibility Bath Lever Faucets
Porch Covered Patio(s), Patio
Total Parking Spaces 3
Private Pool Yes
Building
Lot Description Sprinklers In Rear, Sprinklers In Front, Desert Back, Desert Front, Grass Back, Synthetic Grass Back, Auto Timer H2O Front, Auto Timer H2O Back
Story 1
Builder Name Monterey Homes
Sewer Sewer in & Cnctd, Public Sewer
Water City Water
Architectural Style Santa Barbara/Tuscan
Structure Type Other,Private Yard,Built-in Barbecue
New Construction No
Schools
Elementary Schools Pinnacle Peak Preparatory
Middle Schools Desert Shadows Elementary School
High Schools Pinnacle High School
School District Paradise Valley Unified District
Others
HOA Name Tierra Bellaa
HOA Fee Include Maintenance Grounds
Senior Community No
Tax ID 212-04-028
Ownership Fee Simple
Acceptable Financing Cash, Conventional, 1031 Exchange
Horse Property N
Disclosures Agency Discl Req, Seller Discl Avail
Possession Close Of Escrow
Listing Terms Cash, Conventional, 1031 Exchange

Copyright 2025 Arizona Regional Multiple Listing Service, Inc. All rights reserved.
GET MORE INFORMATION





