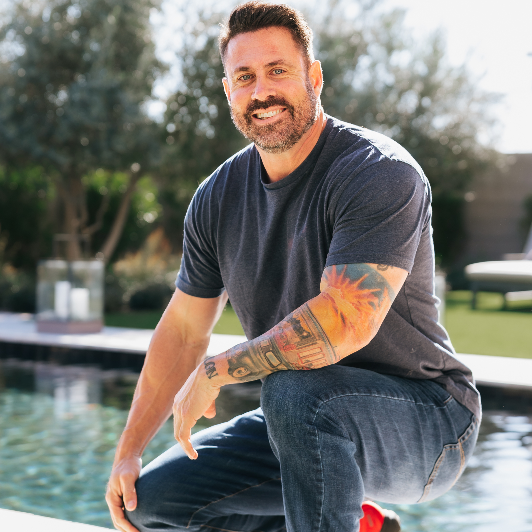9857 E CRYSTAL Drive Sun Lakes, AZ 85248

Open House
Sun Oct 19, 11:00am - 2:00pm
UPDATED:
Key Details
Property Type Single Family Home
Sub Type Single Family Residence
Listing Status Active
Purchase Type For Sale
Square Footage 1,944 sqft
Price per Sqft $313
Subdivision Sun Lakes Unit 44
MLS Listing ID 6935551
Style Ranch
Bedrooms 3
HOA Fees $1,480/Semi-Annually
HOA Y/N Yes
Year Built 2000
Annual Tax Amount $3,071
Tax Year 2024
Lot Size 7,280 Sqft
Acres 0.17
Property Sub-Type Single Family Residence
Source Arizona Regional Multiple Listing Service (ARMLS)
Property Description
cart and furniture negotiable , this remodeled 1944 sqft Floor Plan features Vaulted
ceilings, NEW 2023 ROOF & NEW 2022 HVAC(SEER 20). The eat-in kitchen includes 42 inch cabinets w/ built in buffet and upper cabinets, w/a work island & pantry & extra storage w/newer appliances. The kitchen overlooks the Great Room w/full length Patio. The Primary Suite includes a Spacious Walk-in Closet & private Bath. The guest bedrooms are
on the opposite side w/ the Guest Bath. A Private den/Bedroom overlooks the front yard.
There is plenty of extra storage in the Laundry Room & 2-Car extended Garage w/Built-in
Cabinets. Backyard includes fire pit and hot tub. New energy efficient Andersen windows
and sliders.
Location
State AZ
County Maricopa
Community Sun Lakes Unit 44
Area Maricopa
Direction NO GATE CODE! MUST USE MANNED GUARD GATE! W on Riggs to R on EJ Robson Blvd (through gates into Oakwood) to R on S Berrybrook Dr, to R on E Crystal Dr. Home is on the Right.
Rooms
Other Rooms Great Room, Family Room
Master Bedroom Downstairs
Den/Bedroom Plus 3
Separate Den/Office N
Interior
Interior Features High Speed Internet, Granite Counters, Double Vanity, Master Downstairs, Eat-in Kitchen, Breakfast Bar, No Interior Steps, Vaulted Ceiling(s), Pantry, 3/4 Bath Master Bdrm
Heating Natural Gas
Cooling Central Air, Ceiling Fan(s)
Flooring Carpet, Tile
Fireplaces Type Living Room, Gas
Fireplace Yes
Window Features Dual Pane,ENERGY STAR Qualified Windows
Appliance Gas Cooktop, Water Purifier
SPA None
Exterior
Exterior Feature Private Street(s)
Parking Features Garage Door Opener, Extended Length Garage, Attch'd Gar Cabinets
Garage Spaces 2.0
Garage Description 2.0
Fence Block
Community Features Racquetball, Golf, Community Spa, Community Spa Htd, Guarded Entry, Concierge, Tennis Court(s), Biking/Walking Path, Fitness Center
Utilities Available SRP
Roof Type Tile,Concrete
Accessibility Bath Grab Bars
Porch Covered Patio(s), Patio
Total Parking Spaces 2
Private Pool No
Building
Lot Description Gravel/Stone Front, Gravel/Stone Back, Auto Timer H2O Front, Auto Timer H2O Back
Story 1
Builder Name Robson
Sewer Private Sewer
Water Pvt Water Company
Architectural Style Ranch
Structure Type Private Street(s)
New Construction No
Schools
Elementary Schools Adult
Middle Schools Adult
High Schools Adult
School District Adult
Others
HOA Name Sub Lakes HOA #3
HOA Fee Include Maintenance Grounds,Street Maint
Senior Community Yes
Tax ID 303-51-807
Ownership Fee Simple
Acceptable Financing Cash, Conventional, FHA, VA Loan
Horse Property N
Disclosures Agency Discl Req, Seller Discl Avail
Possession Close Of Escrow
Listing Terms Cash, Conventional, FHA, VA Loan
Special Listing Condition Age Restricted (See Remarks)

Copyright 2025 Arizona Regional Multiple Listing Service, Inc. All rights reserved.
GET MORE INFORMATION





