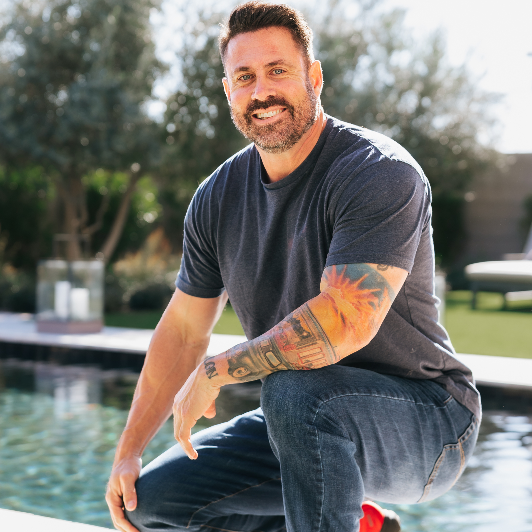10326 W CARON Drive Sun City, AZ 85351

Open House
Tue Oct 14, 9:30am - 12:00pm
UPDATED:
Key Details
Property Type Single Family Home
Sub Type Single Family Residence
Listing Status Active
Purchase Type For Sale
Square Footage 2,082 sqft
Price per Sqft $138
Subdivision Sun City Unit 7
MLS Listing ID 6930851
Style Ranch
Bedrooms 3
HOA Fees $675/ann
HOA Y/N Yes
Year Built 1969
Annual Tax Amount $750
Tax Year 2024
Lot Size 9,263 Sqft
Acres 0.21
Property Sub-Type Single Family Residence
Source Arizona Regional Multiple Listing Service (ARMLS)
Property Description
This home comes with a fully owned solar system — no monthly payments! The electrical panel has been updated too, giving you peace of mind and modern efficiency. The expansion adds extra living space just off the living room where the original back patio once was — a perfect spot for relaxing or entertaining. The kitchen features an electric cooktop, double oven, and a spacious pantry. Step outside to a low-maintenance backyard finished with concrete and brick pavers. The yard is fully fenced, offering both privacy and ease of care. This is truly a must-see home.
Location
State AZ
County Maricopa
Community Sun City Unit 7
Area Maricopa
Direction From Olive Go North On 103rd Ave to Kelso Dr, West (Left) On Kelso Dr To Caron Drive, Left On Caron Dr To Home On The Right.
Rooms
Other Rooms Separate Workshop, Family Room, Arizona RoomLanai
Den/Bedroom Plus 3
Separate Den/Office N
Interior
Interior Features High Speed Internet, Eat-in Kitchen, No Interior Steps, Kitchen Island, Pantry, 3/4 Bath Master Bdrm, Laminate Counters
Cooling Central Air, Ceiling Fan(s)
Flooring Carpet, Tile
Window Features Dual Pane
Appliance Electric Cooktop
SPA None
Exterior
Exterior Feature Storage
Parking Features Direct Access
Garage Spaces 2.0
Carport Spaces 2
Garage Description 2.0
Fence Chain Link, Wood
Community Features Racquetball, Golf, Pickleball, Community Spa, Community Spa Htd, Community Media Room, Tennis Court(s), Biking/Walking Path, Fitness Center
Utilities Available APS
Roof Type Composition
Accessibility Zero-Grade Entry
Porch Patio
Total Parking Spaces 2
Private Pool No
Building
Lot Description Corner Lot, Desert Back, Desert Front
Story 1
Builder Name Del Webb
Sewer Private Sewer
Water Pvt Water Company
Architectural Style Ranch
Structure Type Storage
New Construction No
Schools
Elementary Schools Adult
Middle Schools Adult
High Schools Adult
School District Adult
Others
HOA Name Voluntary SCHOA
HOA Fee Include No Fees
Senior Community Yes
Tax ID 142-84-539
Ownership Fee Simple
Acceptable Financing Cash, Conventional, 1031 Exchange, FHA, VA Loan
Horse Property N
Disclosures Agency Discl Req
Possession Close Of Escrow
Listing Terms Cash, Conventional, 1031 Exchange, FHA, VA Loan
Special Listing Condition Age Restricted (See Remarks)

Copyright 2025 Arizona Regional Multiple Listing Service, Inc. All rights reserved.
GET MORE INFORMATION





