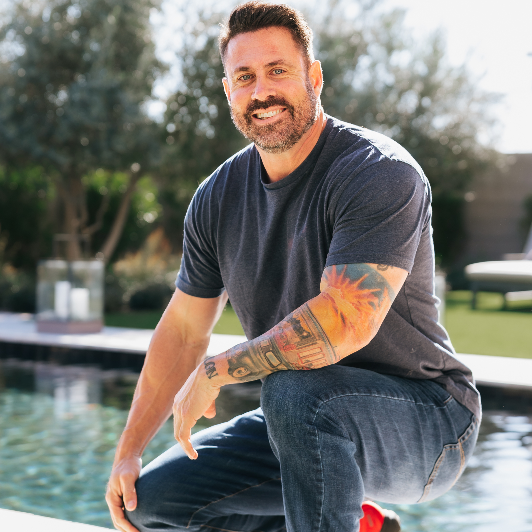8325 W LA CAILLE -- Peoria, AZ 85383

UPDATED:
Key Details
Property Type Single Family Home
Sub Type Single Family Residence
Listing Status Active
Purchase Type For Sale
Square Footage 3,534 sqft
Price per Sqft $473
Subdivision La Caille
MLS Listing ID 6915867
Style Territorial/Santa Fe
Bedrooms 3
HOA Fees $600/qua
HOA Y/N Yes
Year Built 2002
Annual Tax Amount $5,637
Tax Year 2024
Lot Size 0.725 Acres
Acres 0.72
Property Sub-Type Single Family Residence
Source Arizona Regional Multiple Listing Service (ARMLS)
Property Description
There is no carpeting in the home; there is a combination of tile and luxury vinyl flooring throughout.
The two guest bedrooms are on the complete opposite end of the house compared to the the Primary Suite offering additional privacy. They have their own full bathrooms, nice sized closets, as well as private outdoor patios, offering guests their own outdoor space to enjoy.
The Primary Suite enjoys it's own private fireplace, a large walk-in closet with built-in cabinetry, a large shower with rain shower heads, and a separate room that is currently being utilized as a home gym. There is direct outdoor access to the backyard covered patio area from the Primary Suite.
The backyard is extremely spacious and even includes a separate Greenhouse and turf area behind the pool and sunken bar. The pool and grotto were recently refurbished and include high-end Pentair equipment that is controllable via your smartphone. There is a massive covered patio in the yard that wraps around the rear of the home offering immense entertainment space. The landscaping is designed to offer supreme privacy from neighbors, giving you the true feeling of your own private oasis.
The roof was refinished in 2021 and has a transferable warranty. New skylights were added recently inside the home.
The fit and finish of the home is second to none. The owners ensured all upgrades were done with great care to craftsmanship and quality assurance.
La Caille is a highly sought after private gated community consisting of only 12 fully custom luxury homes. The community is situated in the heart of North Peoria, near Sunrise Mountain, the Trailhead Shopping Center, and 83rd Marketplace (home to prestigious Bourbon and Bones Steakhouse).
Location
State AZ
County Maricopa
Community La Caille
Direction From Happy Valley Rd, Head South on 83rd Ave. Take the first right on to La Caille. After entering through gates, the home is the second property on the left.
Rooms
Other Rooms ExerciseSauna Room, Family Room
Den/Bedroom Plus 4
Separate Den/Office Y
Interior
Interior Features High Speed Internet, Granite Counters, Double Vanity, Eat-in Kitchen, Breakfast Bar, 9+ Flat Ceilings, No Interior Steps, Soft Water Loop, Kitchen Island, Full Bth Master Bdrm, Separate Shwr & Tub
Heating Natural Gas
Cooling Central Air, Ceiling Fan(s), Programmable Thmstat
Fireplaces Type Exterior Fireplace, Living Room, Master Bedroom
Fireplace Yes
Window Features Dual Pane
Appliance Gas Cooktop
SPA Heated,Private
Exterior
Exterior Feature Private Street(s), Built-in Barbecue
Parking Features RV Access/Parking, Gated, Garage Door Opener, Extended Length Garage, Direct Access, Circular Driveway, Attch'd Gar Cabinets, Over Height Garage, Temp Controlled, RV Garage
Garage Spaces 7.0
Garage Description 7.0
Fence Block
Pool Heated
Community Features Pickleball, Gated
View Mountain(s)
Roof Type Foam
Porch Covered Patio(s)
Private Pool Yes
Building
Lot Description Sprinklers In Rear, Sprinklers In Front, Desert Back, Desert Front, Synthetic Grass Back, Auto Timer H2O Front, Auto Timer H2O Back
Story 1
Builder Name Custom Home
Sewer Public Sewer
Water Pvt Water Company
Architectural Style Territorial/Santa Fe
Structure Type Private Street(s),Built-in Barbecue
New Construction No
Schools
Elementary Schools Frontier Elementary School
Middle Schools Frontier Elementary School
High Schools Sunrise Mountain High School
School District Peoria Unified School District
Others
HOA Name La Caille
HOA Fee Include Maintenance Grounds
Senior Community No
Tax ID 201-15-149
Ownership Fee Simple
Acceptable Financing Cash, Conventional, FHA, VA Loan
Horse Property N
Disclosures Agency Discl Req, Seller Discl Avail
Possession Close Of Escrow
Listing Terms Cash, Conventional, FHA, VA Loan
Virtual Tour https://vimeo.com/1116309069

Copyright 2025 Arizona Regional Multiple Listing Service, Inc. All rights reserved.
GET MORE INFORMATION





