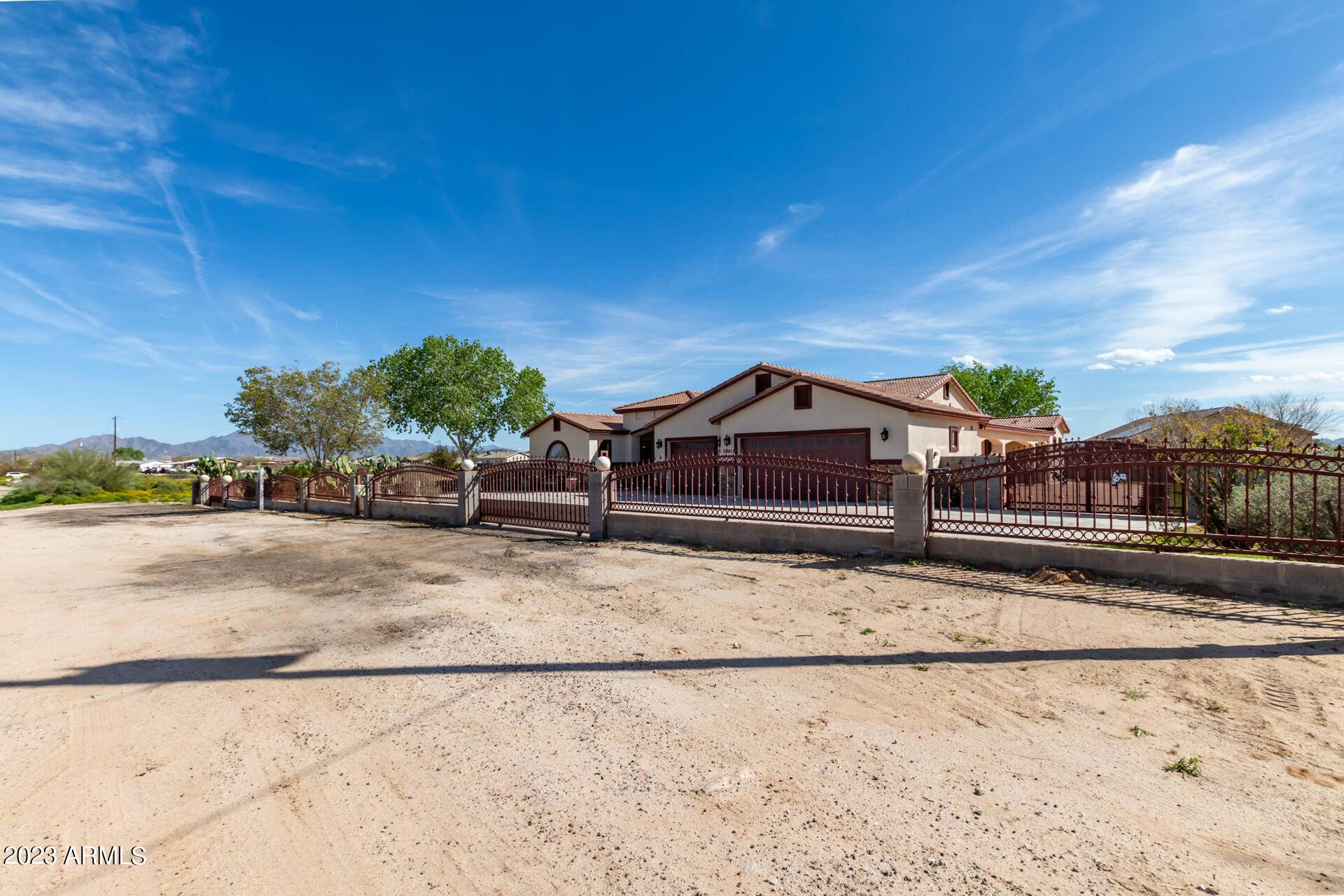For more information regarding the value of a property, please contact us for a free consultation.
20621 W CARVER Road Buckeye, AZ 85326
Want to know what your home might be worth? Contact us for a FREE valuation!

Our team is ready to help you sell your home for the highest possible price ASAP
Key Details
Sold Price $680,000
Property Type Single Family Home
Sub Type Single Family Residence
Listing Status Sold
Purchase Type For Sale
Square Footage 3,625 sqft
Price per Sqft $187
MLS Listing ID 6526552
Sold Date 04/17/23
Style Ranch
Bedrooms 5
HOA Y/N No
Year Built 2007
Annual Tax Amount $3,381
Tax Year 2022
Lot Size 1.000 Acres
Acres 1.0
Property Sub-Type Single Family Residence
Source Arizona Regional Multiple Listing Service (ARMLS)
Property Description
Fantastic opportunity to own this one-of-a-kind custom horse property situated on 1 full-acre lot! You'll love the stunning 4 bed, 2 bath home with a 3 car garage w/extended driveway. Discover a fabulous interior boasting a perfectly flowing living/dining room, designer paint, tile floors in common areas, carpet in bedrooms, recessed lighting, and vaulted ceilings that add to the airy feel. The large family room opens to the kitchen, making entertaining a bliss! Cook like a chef in this gourmet kitchen offering SS appliances w/a commercial grade stove, granite counters, staggered cherry oak cabinets, a pantry, and an island w/breakfast bar. Enter the oversized double-door main bedroom to find an office/seating area and an ensuite with a separate tub/shower, dual sinks, & a walk-in closet The HUGE backyard has been tastefully divided! You have a covered patio & space for BBQ, and beyond the fence are the tack room, corrals, & stalls for your animals. There are also 2 large RV gates on each side of the home for your RV, horse trailer, or other toys. Enjoy the amazing mountain views! Book a showing today!
Location
State AZ
County Maricopa
Direction Head south on S Tuthill Rd, Turn right onto W Carver Rd. Property will be on the left.
Rooms
Other Rooms Family Room
Den/Bedroom Plus 5
Separate Den/Office N
Interior
Interior Features High Speed Internet, Granite Counters, Double Vanity, Eat-in Kitchen, Breakfast Bar, 9+ Flat Ceilings, No Interior Steps, Vaulted Ceiling(s), Kitchen Island, Pantry, Full Bth Master Bdrm, Separate Shwr & Tub
Heating Natural Gas
Cooling Central Air, Ceiling Fan(s)
Flooring Carpet, Tile
Fireplaces Type None
Fireplace No
SPA None
Laundry Wshr/Dry HookUp Only
Exterior
Parking Features RV Access/Parking, RV Gate, Garage Door Opener, Direct Access
Garage Spaces 3.0
Garage Description 3.0
Fence Block
Pool None
View Mountain(s)
Roof Type Tile
Porch Covered Patio(s), Patio
Building
Lot Description Desert Front, Dirt Back, Grass Front, Grass Back
Story 1
Builder Name Unknown
Sewer Septic Tank
Water City Water
Architectural Style Ranch
New Construction No
Schools
Elementary Schools Rainbow Valley Elementary School
Middle Schools Rainbow Valley Elementary School
High Schools Estrella Foothills High School
School District Buckeye Union High School District
Others
HOA Fee Include No Fees
Senior Community No
Tax ID 400-77-035
Ownership Fee Simple
Acceptable Financing Cash, Conventional, FHA, VA Loan
Horse Property Y
Horse Feature Corral(s), Stall, Tack Room
Listing Terms Cash, Conventional, FHA, VA Loan
Financing Conventional
Read Less

Copyright 2025 Arizona Regional Multiple Listing Service, Inc. All rights reserved.
Bought with eXp Realty




