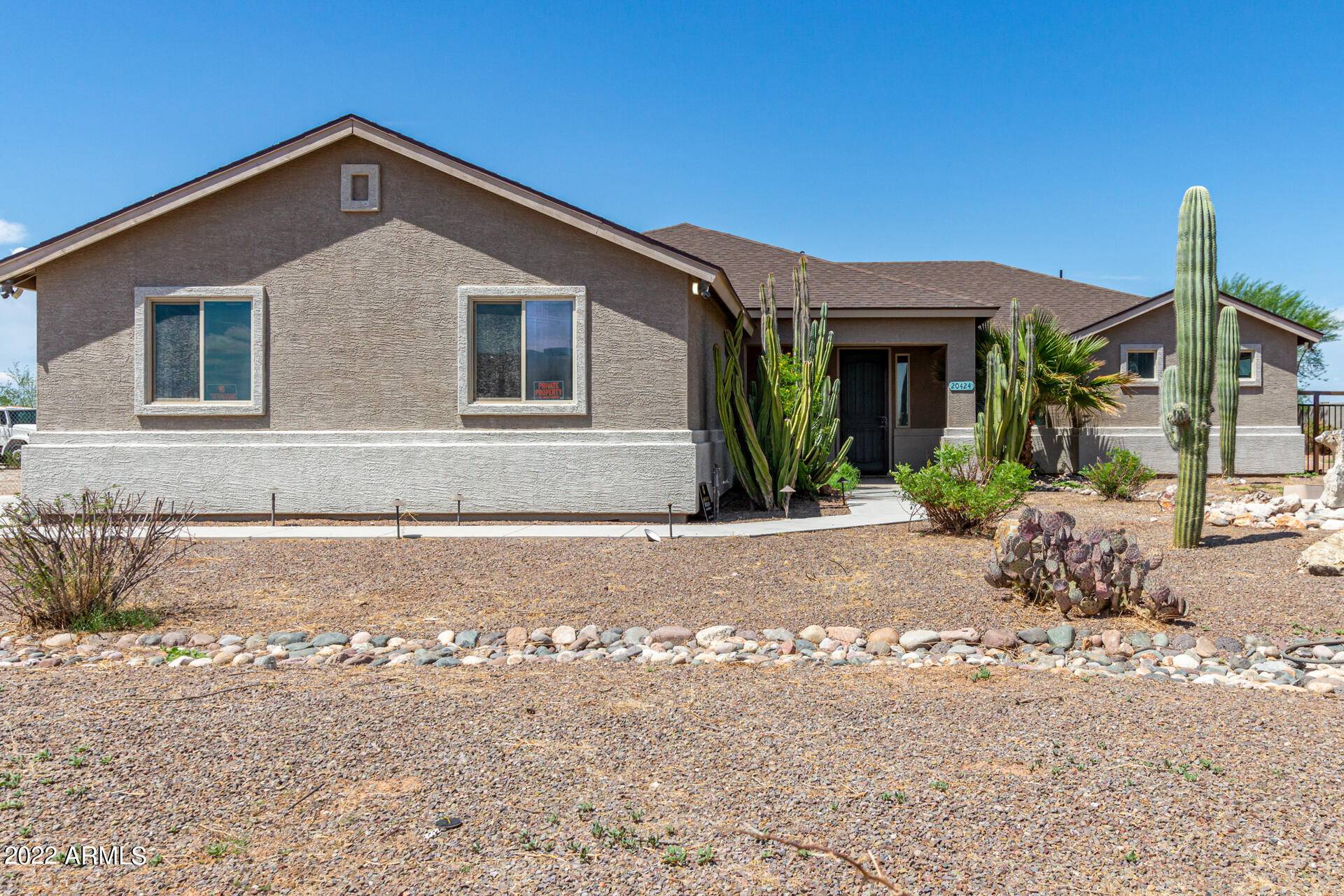For more information regarding the value of a property, please contact us for a free consultation.
20424 W ROCK WREN Road Buckeye, AZ 85326
Want to know what your home might be worth? Contact us for a FREE valuation!

Our team is ready to help you sell your home for the highest possible price ASAP
Key Details
Sold Price $589,500
Property Type Single Family Home
Sub Type Single Family Residence
Listing Status Sold
Purchase Type For Sale
Square Footage 2,145 sqft
Price per Sqft $274
MLS Listing ID 6447058
Sold Date 11/11/22
Style Ranch
Bedrooms 4
HOA Y/N No
Year Built 2014
Annual Tax Amount $2,953
Tax Year 2021
Lot Size 1.024 Acres
Acres 1.02
Property Sub-Type Single Family Residence
Source Arizona Regional Multiple Listing Service (ARMLS)
Property Description
$12,000 being offered towards interest rate buy down or closing costs. Gorgeous home with a 3-car garage nestled on 1.024 acres of land is waiting for a new owner! You'll love the tile flooring, and spacious great room with AZ room access. Highly upgraded kitchen boasts recessed lighting, plenty of cabinets with crown molding, a walk-in pantry, glossy SS appliances, granite counters, and a peninsula with a breakfast bar. Head onto the generous-sized main retreat featuring plush carpet, bonus room access, ensuite with dual sinks, granite countertops, a jetted tub, and a walk-in closet. Oversized bonus room and AZ room are excellent for a recreational area. Massive backyard with a detached 2-RV garage and satisfying incredible mountain view has endless potential to get creative.
Location
State AZ
County Maricopa
Direction Head East on W Ray Rd to S Tuthill Rd. Turn right on S Tuthill Rd. Turn right onto W Rock Wren Rd. Home will be on the right.
Rooms
Other Rooms Great Room, BonusGame Room, Arizona RoomLanai
Master Bedroom Split
Den/Bedroom Plus 5
Separate Den/Office N
Interior
Interior Features High Speed Internet, Granite Counters, Double Vanity, Breakfast Bar, 9+ Flat Ceilings, No Interior Steps, Full Bth Master Bdrm, Separate Shwr & Tub, Tub with Jets
Heating Electric
Cooling Central Air, Ceiling Fan(s)
Flooring Carpet, Tile
Fireplaces Type None
Fireplace No
Window Features Solar Screens,Dual Pane
SPA None
Exterior
Exterior Feature Private Yard, Screened in Patio(s), Storage
Parking Features RV Access/Parking, RV Gate, Garage Door Opener, Direct Access, Separate Strge Area, Side Vehicle Entry, Detached, RV Garage
Garage Spaces 5.0
Garage Description 5.0
Fence Block, Chain Link, Wrought Iron
Pool None
View Mountain(s)
Roof Type Composition
Porch Covered Patio(s)
Building
Lot Description Corner Lot, Desert Back, Desert Front
Story 1
Builder Name TNT Hahn
Sewer Septic Tank
Water Shared Well
Architectural Style Ranch
Structure Type Private Yard,Screened in Patio(s),Storage
New Construction No
Schools
Elementary Schools Rainbow Valley Elementary School
Middle Schools Rainbow Valley Elementary School
High Schools Estrella Foothills High School
School District Buckeye Union High School District
Others
HOA Fee Include No Fees
Senior Community No
Tax ID 400-58-117-A
Ownership Fee Simple
Acceptable Financing Cash, Conventional
Horse Property Y
Listing Terms Cash, Conventional
Financing Conventional
Read Less

Copyright 2025 Arizona Regional Multiple Listing Service, Inc. All rights reserved.
Bought with Realty ONE Group




