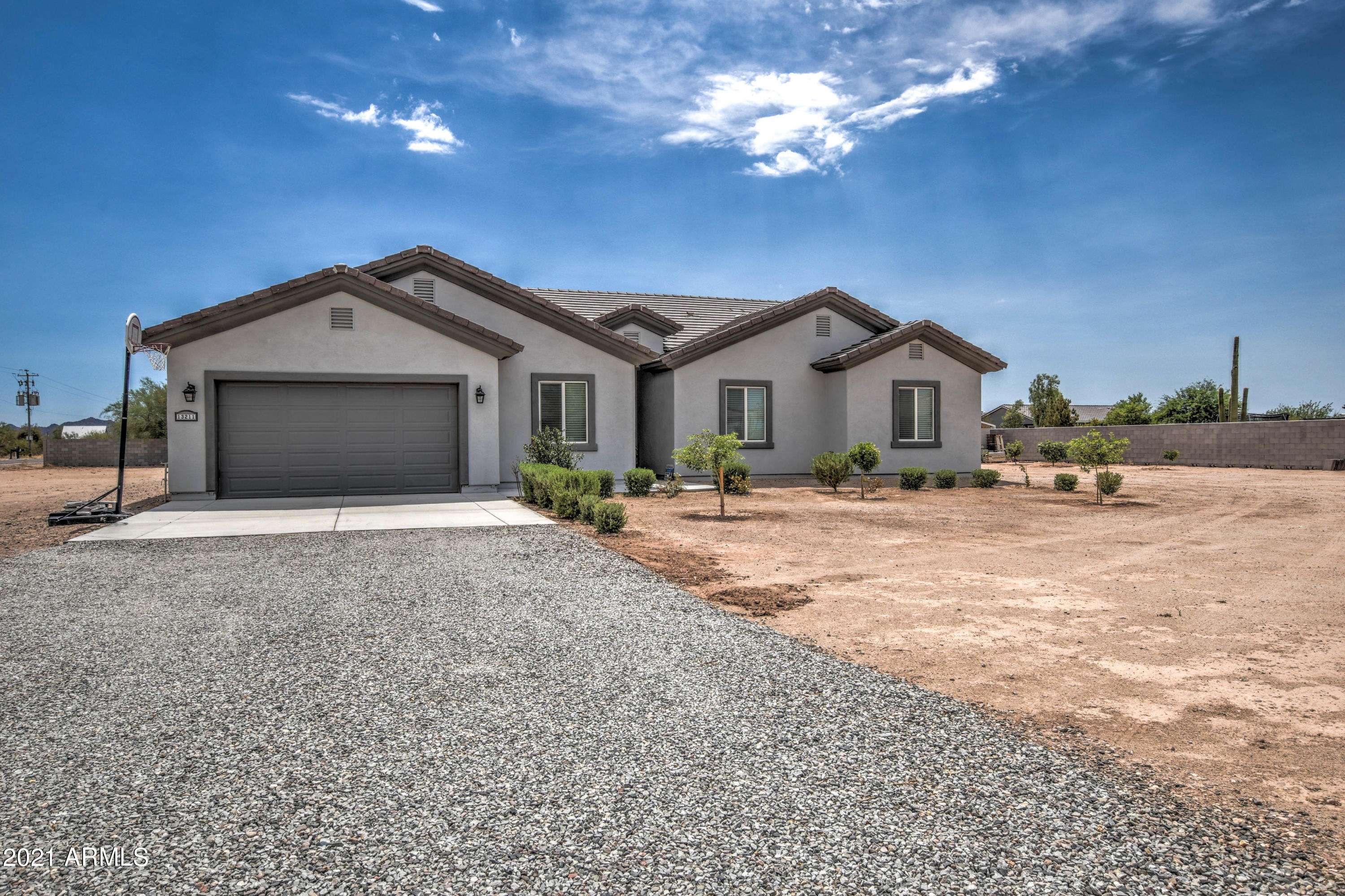For more information regarding the value of a property, please contact us for a free consultation.
13211 S 208TH Drive Buckeye, AZ 85326
Want to know what your home might be worth? Contact us for a FREE valuation!

Our team is ready to help you sell your home for the highest possible price ASAP
Key Details
Sold Price $560,000
Property Type Single Family Home
Sub Type Single Family Residence
Listing Status Sold
Purchase Type For Sale
Square Footage 2,320 sqft
Price per Sqft $241
MLS Listing ID 6258838
Sold Date 01/06/22
Style Ranch
Bedrooms 4
HOA Y/N No
Year Built 2018
Annual Tax Amount $2,292
Tax Year 2020
Lot Size 1.004 Acres
Acres 1.0
Property Sub-Type Single Family Residence
Source Arizona Regional Multiple Listing Service (ARMLS)
Property Description
BACK ON THE MARKET!! BUYERS COULD, NOT PERFORM!!!
You are going to love this beautiful custom 4 bedroom Plus a den home that now can be YOURS. There are upgrades everywhere you look in this gem of a home. Your new kitchen has tile backsplash, stainless steel appliances, quartz countertops, and contemporary cabinets with tons of storage space. There is a huge island with breakfast bar also and a huge walk in pantry. Wood-like tile flooring throughout. Ceiling fans in all the right places including the bedrooms and living room. Sitting on a large one acre lot. This beauty isn't going to last long so hurry and come take a look while it's still available. You will not be disappointed! Thanks for stopping in.
Location
State AZ
County Maricopa
Direction South on Cotton lane. Right on Estrella pkwy. Right on Elliot. Left on Rainbow pkwy. Right on Arlington Ave. Left on 208th dr.
Rooms
Other Rooms Great Room
Den/Bedroom Plus 4
Separate Den/Office N
Interior
Interior Features Breakfast Bar, Vaulted Ceiling(s), Kitchen Island, Pantry, Full Bth Master Bdrm, Granite Counters
Heating Electric
Cooling Central Air
Flooring Tile
Fireplaces Type None
Fireplace No
SPA None
Laundry Wshr/Dry HookUp Only
Exterior
Garage Spaces 2.0
Garage Description 2.0
Fence Block, Partial
Pool None
Amenities Available None
Roof Type Tile
Private Pool No
Building
Lot Description Corner Lot, Dirt Front, Dirt Back
Story 1
Builder Name unknown
Sewer Septic Tank
Water Pvt Water Company
Architectural Style Ranch
New Construction No
Schools
Elementary Schools Liberty Elementary School
Middle Schools Rainbow Valley Elementary School
High Schools Estrella Foothills High School
School District Buckeye Union High School District
Others
HOA Fee Include No Fees
Senior Community No
Tax ID 400-52-153-C
Ownership Fee Simple
Acceptable Financing Cash, Conventional, FHA, VA Loan
Horse Property Y
Listing Terms Cash, Conventional, FHA, VA Loan
Financing Conventional
Read Less

Copyright 2025 Arizona Regional Multiple Listing Service, Inc. All rights reserved.
Bought with My Home Group Real Estate




