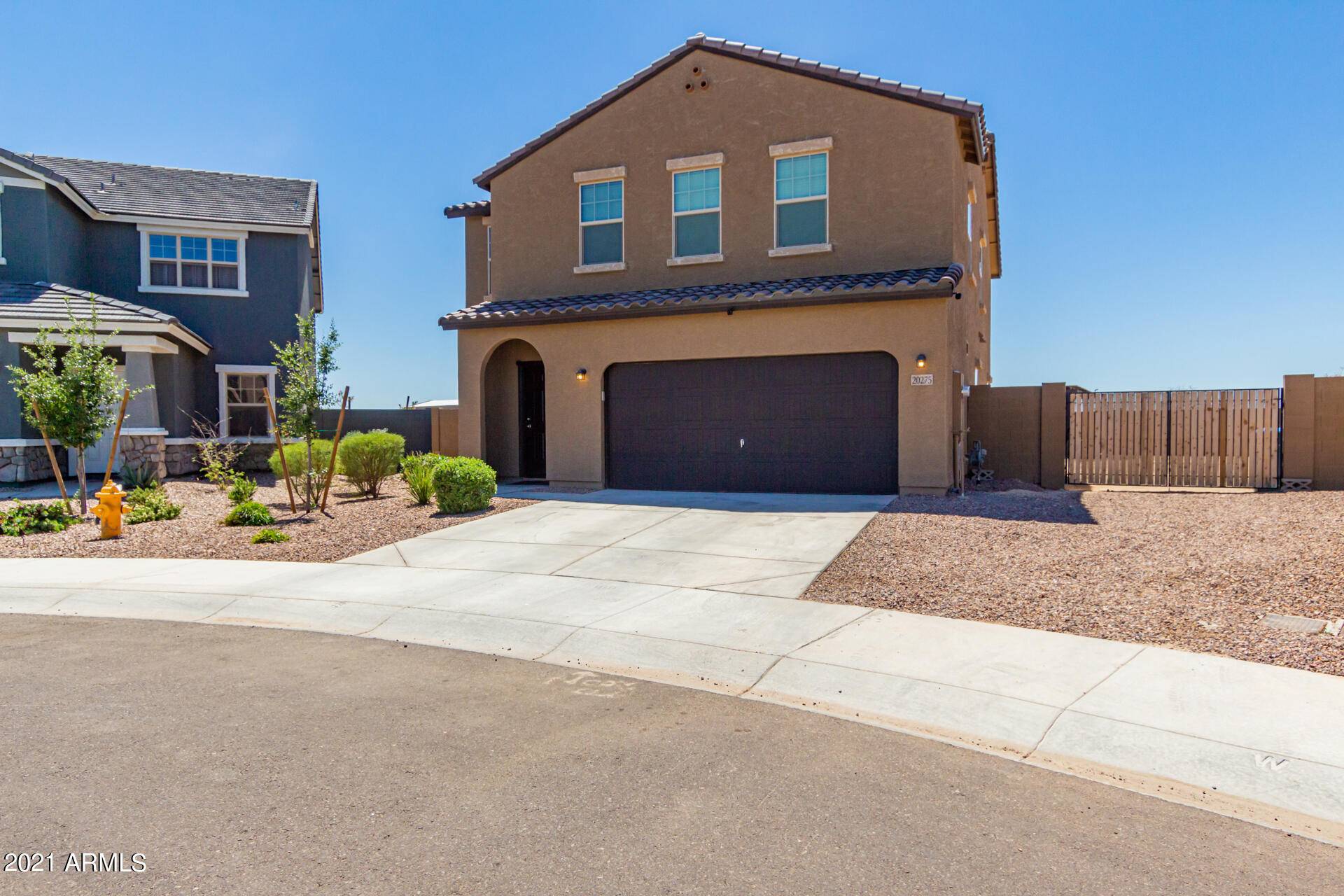For more information regarding the value of a property, please contact us for a free consultation.
20275 W MESQUITE Drive Buckeye, AZ 85326
Want to know what your home might be worth? Contact us for a FREE valuation!

Our team is ready to help you sell your home for the highest possible price ASAP
Key Details
Sold Price $470,000
Property Type Single Family Home
Sub Type Single Family Residence
Listing Status Sold
Purchase Type For Sale
Square Footage 2,688 sqft
Price per Sqft $174
Subdivision Blue Horizons Parcel 9
MLS Listing ID 6229723
Sold Date 06/01/21
Style Spanish
Bedrooms 5
HOA Fees $81/mo
HOA Y/N Yes
Year Built 2018
Annual Tax Amount $1,962
Tax Year 2020
Lot Size 10,531 Sqft
Acres 0.24
Property Sub-Type Single Family Residence
Source Arizona Regional Multiple Listing Service (ARMLS)
Property Description
Welcome home to this amazing 5 bedroom, 3 bathroom property now available in Buckeye! Great curb appeal with delightful desert landscaping, a 2 car garage, and an RV gate. Ideal floor plan offers a formal living area as well as a spacious open concept family room, perfect for entertaining. Stylish kitchen is equipped high-end SS appliances, dark shaker cabinets with crown molding, granite countertops, mosaic backsplash, a pantry, and an island with breakfast bar. The loft on the second floor is excellent for a media or game room. Enjoy the expansive backyard with covered patio, gazebo, pavers, and sparkling pool & spa. Its a great spot to enjoy Arizona outdoors. Walking distance to lovely community parks with basketball courts and a playground. This gem has it all. Don't miss it.
Location
State AZ
County Maricopa
Community Blue Horizons Parcel 9
Direction Head west on I-10 W. Take exit 121 for Jackrabbit Trail. Turn right onto W Blue Horizon Pkwy N/W Blue Horizons Pkwy. Turn right onto W Mesquite Dr.
Rooms
Other Rooms Loft, Great Room
Master Bedroom Upstairs
Den/Bedroom Plus 6
Separate Den/Office N
Interior
Interior Features Granite Counters, Upstairs, Breakfast Bar, 9+ Flat Ceilings, Kitchen Island, Pantry
Heating Electric
Cooling Central Air, Ceiling Fan(s)
Flooring Carpet, Laminate
Fireplaces Type None
Fireplace No
Window Features Solar Screens,Dual Pane
SPA Private
Exterior
Exterior Feature Private Yard
Parking Features RV Access/Parking, RV Gate, Garage Door Opener
Garage Spaces 2.0
Garage Description 2.0
Fence Block
Pool Private
Landscape Description Irrigation Front
Community Features Playground, Biking/Walking Path
Roof Type Tile
Porch Covered Patio(s)
Building
Lot Description Desert Front, Cul-De-Sac, Dirt Back, Irrigation Front
Story 2
Builder Name Call Atlantic
Sewer Public Sewer
Water City Water
Architectural Style Spanish
Structure Type Private Yard
New Construction No
Schools
Elementary Schools Liberty Elementary School
Middle Schools Liberty Elementary School - Buckeye
High Schools Youngker High School
School District Buckeye Union High School District
Others
HOA Name Blue Horizons
HOA Fee Include Maintenance Grounds
Senior Community No
Tax ID 502-38-299
Ownership Fee Simple
Acceptable Financing Cash, Conventional, FHA, VA Loan
Horse Property N
Listing Terms Cash, Conventional, FHA, VA Loan
Financing VA
Read Less

Copyright 2025 Arizona Regional Multiple Listing Service, Inc. All rights reserved.
Bought with Keller Williams Realty Phoenix




